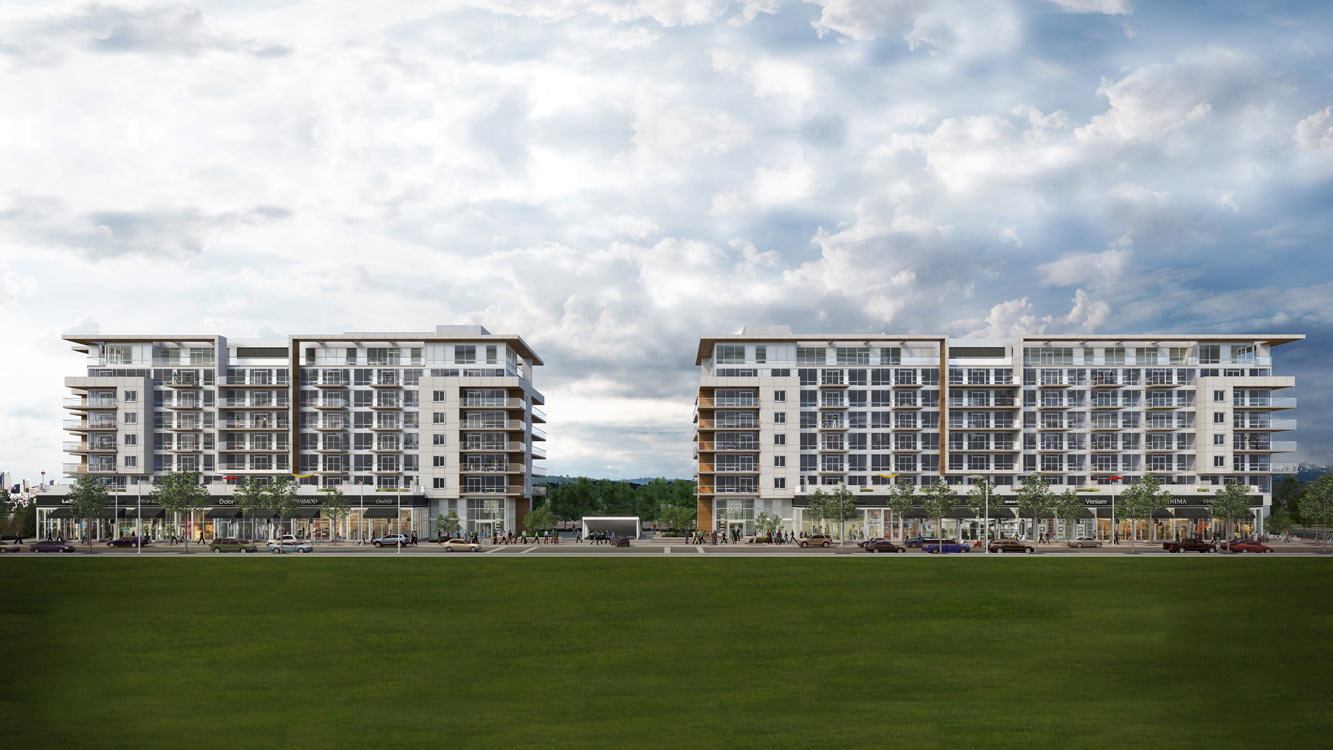West District – A model mid-rise community
RICHARD WHITE | Calgary Home Living | Updated: March 23, 2018

An urban oasis in a sea of suburbia has begun construction on Calgary’s west side in the community of West Springs.
West District is a very ambitious project by Truman, a family-owned Calgary developer and builder who, to date, has invested over $100 million in assembling the land, developing the master plan and managing the complex approval process. It has taken 5 plus years to get to the construction stage which included a four-phase community engagement process (April to November 2014) which resulted in 1,200 plus ideas from the community that were then evaluated and where feasible included in the first draft of the master plan. Truman then participated in a City-led engagement process to complete the final plan Council approved in late 2017.
When completed West District will have approximately 2,500 new homes (98 per cent of them condos or townhomes) for 4,500 people. As well, 825,000 square-feet of office/institutional and 300,000 square-feet of retail will employ approximately 3,600 people.
It is the perfect balance of live, work and play.
PERFECT PARK
West District’s crown jewel will be its unnamed $15.5 million central park (my vote goes for Buck Shot Park, in recognition of the popular CFCN children’s show Buck Shot enjoyed by hundreds of thousands of children from 1967 to 1997) that took over a year to get approved in principle.
Why so long? Because it the first park of its kind in Canada that incorporates an integrated storm water pond with a public park (normally storm water ponds have no public access).
The 8.4-acre park will also include a 500-seat amphitheatre, skate park, skating rink, spray park, basketball court, playground, great lawn, pathways and a large amenity/event building — think East Village’s Simmons Building on steroids.
The park will be a hybrid between Olympic Plaza and St. Patrick’s Island Park.
ACTIVE MAIN STREET
It will also have a seven-block long main street lined with shops at street level and seven floors of residences above. The feel will be one of a modern Paris streetscape. In fact, nearly 80 per cent of the buildings in West District will be between 5 and 8-storeys high, creating one of the highest densities of mid-rise buildings in Canada. The master plan doesn’t include any highrises (above 12-storeys).
Another unique feature of West District’s Main Street will be its “activity centre street,” classification which includes a wide sidewalk for pedestrians and patios, a dedicated bike lane and two traffic lanes each way. In the future, it will be home to a transit hub connecting the community to nearby amenities and LRT.
There will be no surface parking lots in West District.
RISE OF THE MID-RISE
Jennifer Keesmaat, Canada’s current urban planning guru and former chief planner for the City of Toronto has been advocating the advantages of mid-rise buildings for infill projects for years. The rationale — mid-rise buildings have the ability to synergistically connect with existing suburban development as their human scale integrates better with single-family homes while still creating the density needed to offer better transit service. The mid-size buildings also accommodate larger tenants like, grocery stores, family restaurants, recreation, health and office buildings which complement the smaller boutique shops, cafes and bistros.
Diversity of scale is also important to creating a vibrant urban community.
LAST WORD
Truman, working with Calgary’s CivicWorks Planning + Design, are creating a model mid-rise community that could well serve as a model — on a smaller scale — near LRT stations across Calgary.
West District is the legacy project for George Trutina, President of Truman, who has devoted 30+ years building communities in Calgary, Chestermere and High River. Trutina is a huge fan of the mid-rise and aspires to become Calgary’s “master of the mid-rise.”
Source article: Calgary Home Living – West District-A model mid-rise community!
