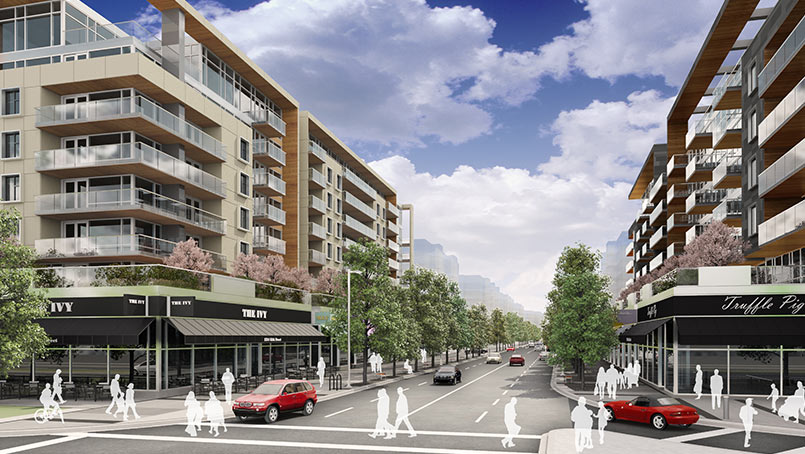Master-planned urban villages create cities within cities
RICHARD WHITE | Calgary Herald | Updated: June 1, 2018

For more than 50 years Calgarians have watched numerous master-planned communities being built around the city’s edges. Only recently have we begun seeing them pop up in our inner-city neighbourhoods.
First there was the Bridges on the old General Hospital site in Bridgeland/Riverside in 2005, followed by the development of East Village, where its first condo was completed in 2015. Both projects were City of Calgary-led initiatives, both added thousands of new homes to older city centre communities.
Today, there are master-planned urban villages (low, mid and highrise condos) reshaping three of Calgary’s older suburbs — Currie by Canada Lands Co. (CLC) on the old Canadian Forces Base; University District by West Campus Development Trust on vacant University of Calgary lands; and West District by Truman Homes on the western edge of the city, in the community of Wentworth.
What is a master-planned urban village? It is a community with a comprehensive land use plan that focuses on predominately mixed-use, multi-family buildings with significant office, retail, restaurant, recreational and other uses where most of the residents’ everyday needs are within walking distance. They also offer accessibility to enhanced transit, bike lanes, multi-use pathways and a central park. Urban villages are often part of, or next to, a major employment centre allowing residents to walk, cycle or take transit to work.
West District
While Currie and University District have government affiliations, West District is a legacy project for Truman Homes, a private Calgary developer. The inspiration for West District was the human-scale, walkable neighbourhoods of Portland’s Pearl District and Vancouver’s False Creek.
West District will be a mid-rise community with a diversity of mixed-use residential and commercial buildings from six to nine storeys. Led by Calgary’s CivicWorks Planning + Design, it will be a model for “smarter growth” showcasing how walkable, dense and diverse communities can be achieved without high rises.
The seven-block long main street, will not only integrate shops, bistros and cafes, with office, financial, recreation and medical hubs, but also enhanced sidewalks and a dedicated bike lane to maximize pedestrian and cycling accessibility.
Central Park, the three-hectare (eight-acre) public space, will include a 500-seat amphitheatre, skate park, skating rink, spray park, basketball court, playground, dog park and a large amenity/event building. It will be a year-round, all ages urban playground.
